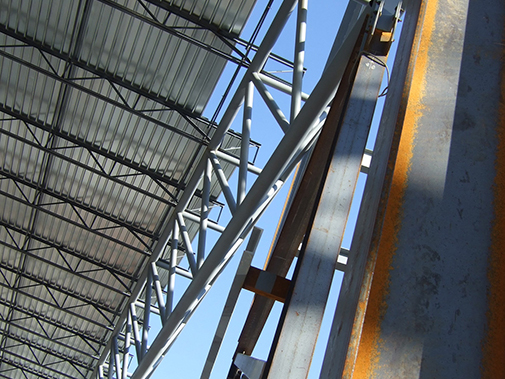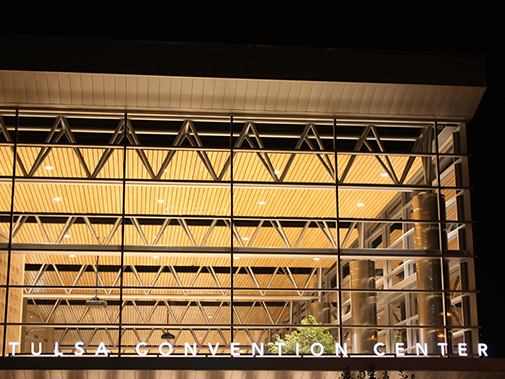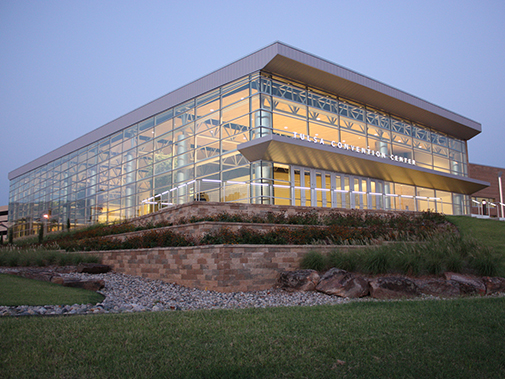


Convention Center
2010 Design Award Honorable Mention
Location
Tulsa, OK
Structural Engineer
MATRIX AEP, Inc.
Architect
MATRIX AEP/Odell Associates
Steel Joist Manufacturer
CMC Joist and Deck
Steel Fabricator
CMC Joist and Deck
The new construction features a 30,000sf column-free space for use as the region’s largest ballroom which can be subdivided into smaller rooms or used in its entirety. Flexibility was the key in configuration of ceiling systems, lighting, HVAC and acoustics.
The many long-span, column-free spaces that were inherent to the architectural design made steel joists and joist girders an easy choice. Both efficient and cost-effective, steel joists were used to frame all of the varied roof levels, whether spanning between wide flange beams at the perimeter, between joist girders that span 71’0” over the meeting rooms, or between 14’0” deep steel trusses spanning 144’0” over the ballroom. Bottom-bearing joists with extended ends were used to span between pyramidal exposed pipe trusses in the main entry/pre-function space, so that the tops of the trusses could be exposed and the roof would “float” above them. The many overhangs, angles and offsets, present in both the new design and caused by the proximity to existing buildings, necessitated the use of extended end joists in many locations.