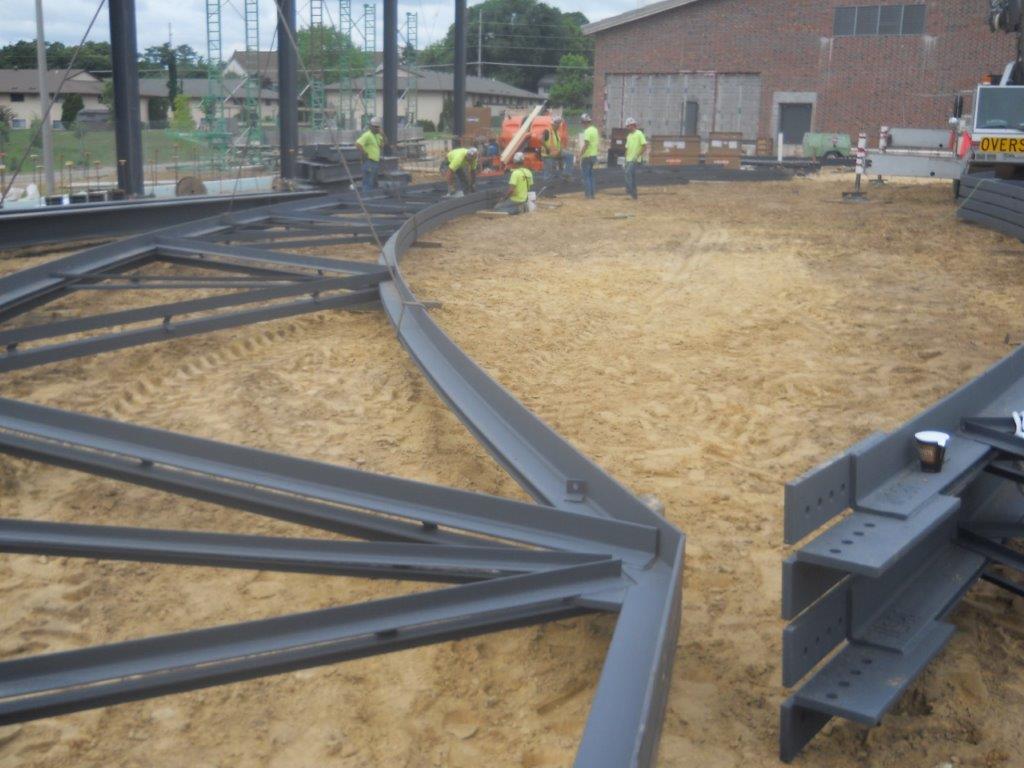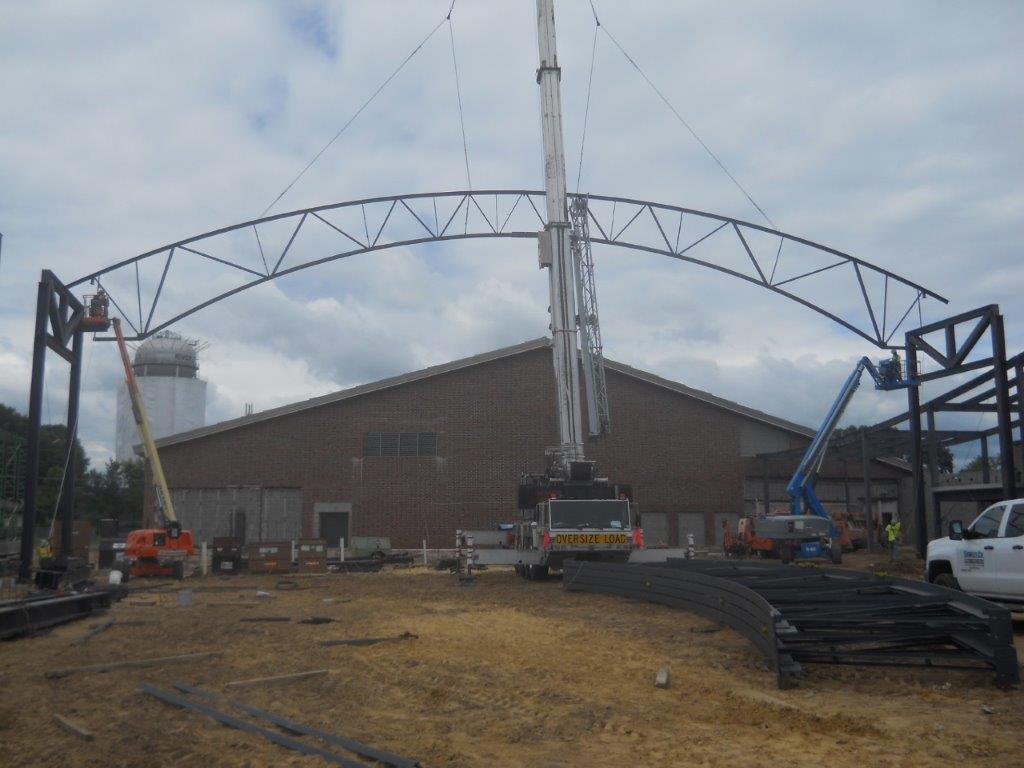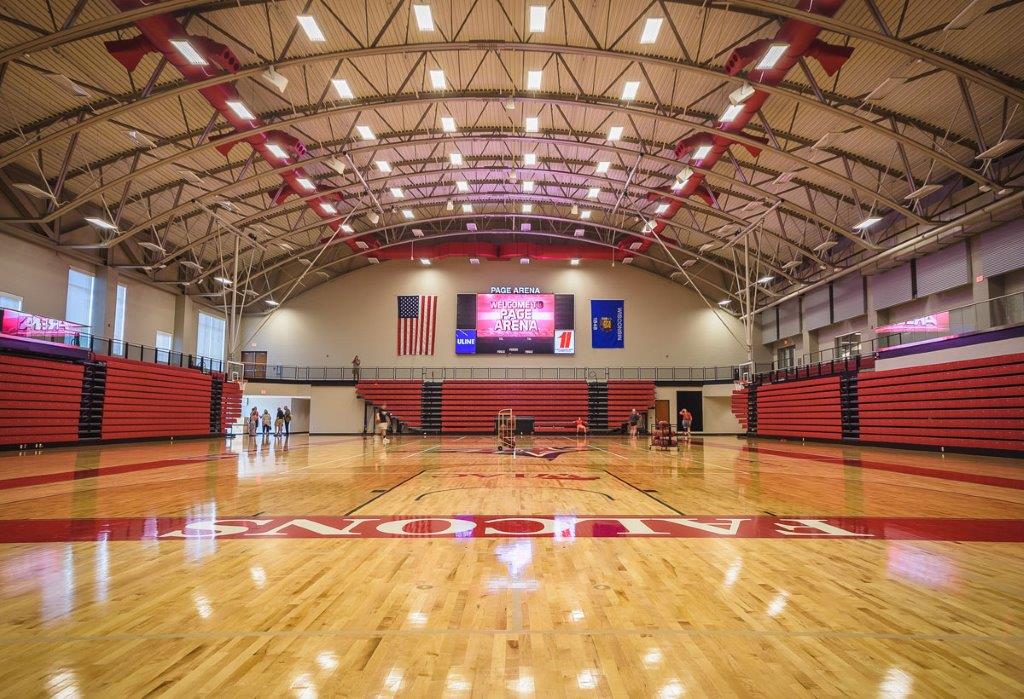


Falcon Center
Location
River Falls, WI
Structural Engineer
Ericksen Roed and Associates
Architect
Ayers Associates
Steel Joist Manufacturer
New Millennium Building Systems
Steel Fabricator
Nick’s Welding and Fabricating, Inc.
The new Falcon Center, owned by the University of Wisconsin – River Falls, provides new indoor and outdoor spaces for the Health and Human Performance (HHP) department programs, athletics, and student recreation. The new facility was built around the existing Hunt Arena/Knowles Center with updates and enhancements to both. The new Page Arena utilized 130 ft. span compound radius barrel joists which have a 24′-4″ overall assembled depth.
The Falcon Center is comprised of a 15,000 square foot fitness center, 3 academic classrooms, 1 active learning classroom, a state-of-the-art performance lab, 3 multi-purpose studios, indoor climbing center, auxiliary gym, NCAA competition venues for men’s and women’s basketball, men’s and women’s ice hockey, men’s and women’s track and field, volleyball, softball, soccer, and football.
The structural framing for the Page Arena was originally specified as light gage trusses but New Millennium Building Systems was able to offer a steel joist solution for less cost. The project was completed below budget and on time without disrupting any scheduled university activities.