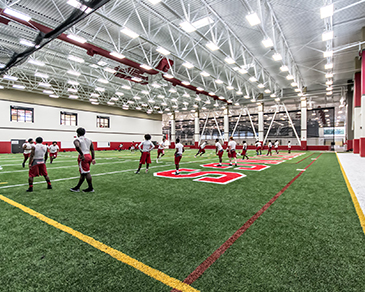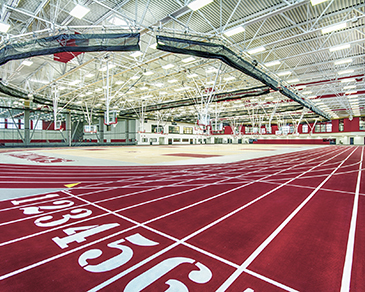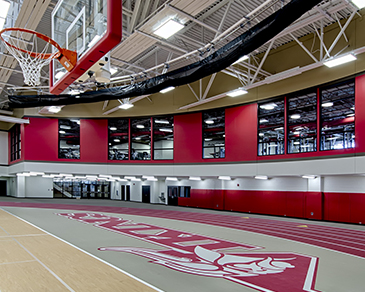


High School Fieldhouse Addition
2015 Design Award Winner
Location
Flossmoor, IL
Structural Engineer
Pease Borst & Associates
Architect
DLA Architects
Steel Joist Manufacturer
Vulcraft
Steel Fabricator
S.G. Krauss
This 125,000 square foot Field House Addition at Homewood Flossmoor High School boasts an interior turfed football practice field, track, basketball courts, a suspended weight room, cheerleading and wrestling practice rooms, and a variety of other important functional areas. This open space was designed without interior columns so that full unobstructed access could be achieved for the uses that require such. Joists that span approximately 200 feet allow for flexibility in the space and act to support a suspended mezzanine that exists column-free for nearly a 40 ft. span.