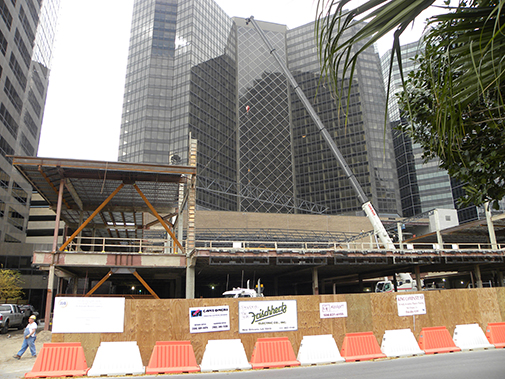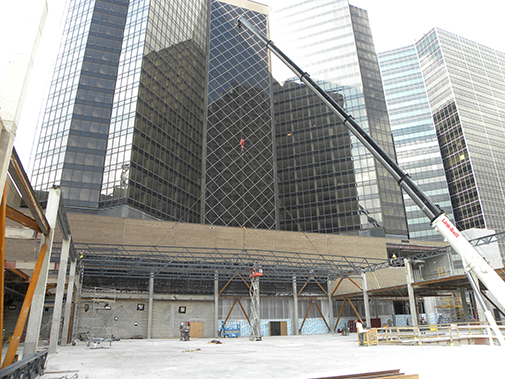

Hotel
Location
New Orleans, LA
Structural Engineer
Pruitt Eberly Stone, Inc.
Architect
HC Architecture
Steel Joist Manufacturer
New Millennium Building Systems
Steel Fabricator
New Orleans Iron Works
The scope of this project was to redevelop the existing meeting space of the hotel and add an additional 25,000 square feet of new meeting rooms and ballrooms.
The ballroom has two track-operated partition walls that can be opened and closed to divide the space into 3 separate rooms or one large space. The operable partition walls are supported by the long-span joists. Due to the dynamic nature of the partition wall locations, the joist manufacturer designed the joists for multiple partition wall conditions. When the partitions are closed and stacked, they are stored in a closet space directly underneath the 10-foot cantilevered joist ends. Combined together, the total design weight of both partitions exceeds 40,000 pounds. Steel joists were the most economical solution to support the varying service loads over the required long spans.
One of the biggest challenges of this project was the transport of the long-span steel joists to the project site. Due to the nearly 140-foot overall length of the joists, a field-bolted splice was installed to reduce shipping costs from the joist fabrication facility. Normally, joists with a field-bolted splice are delivered directly to the project site and assembled there prior to final placement. However, because this project was located in downtown New Orleans, construction storage space was very limited. The joist manufacturer delivered the joists to the fabrication shop of New Orleans Iron Works, which is located only a few miles from the project site. The joists were spliced together at the shop, transported to the project site, lifted off the truck and secured in their final locations. The joists never touched the ground at the project site.