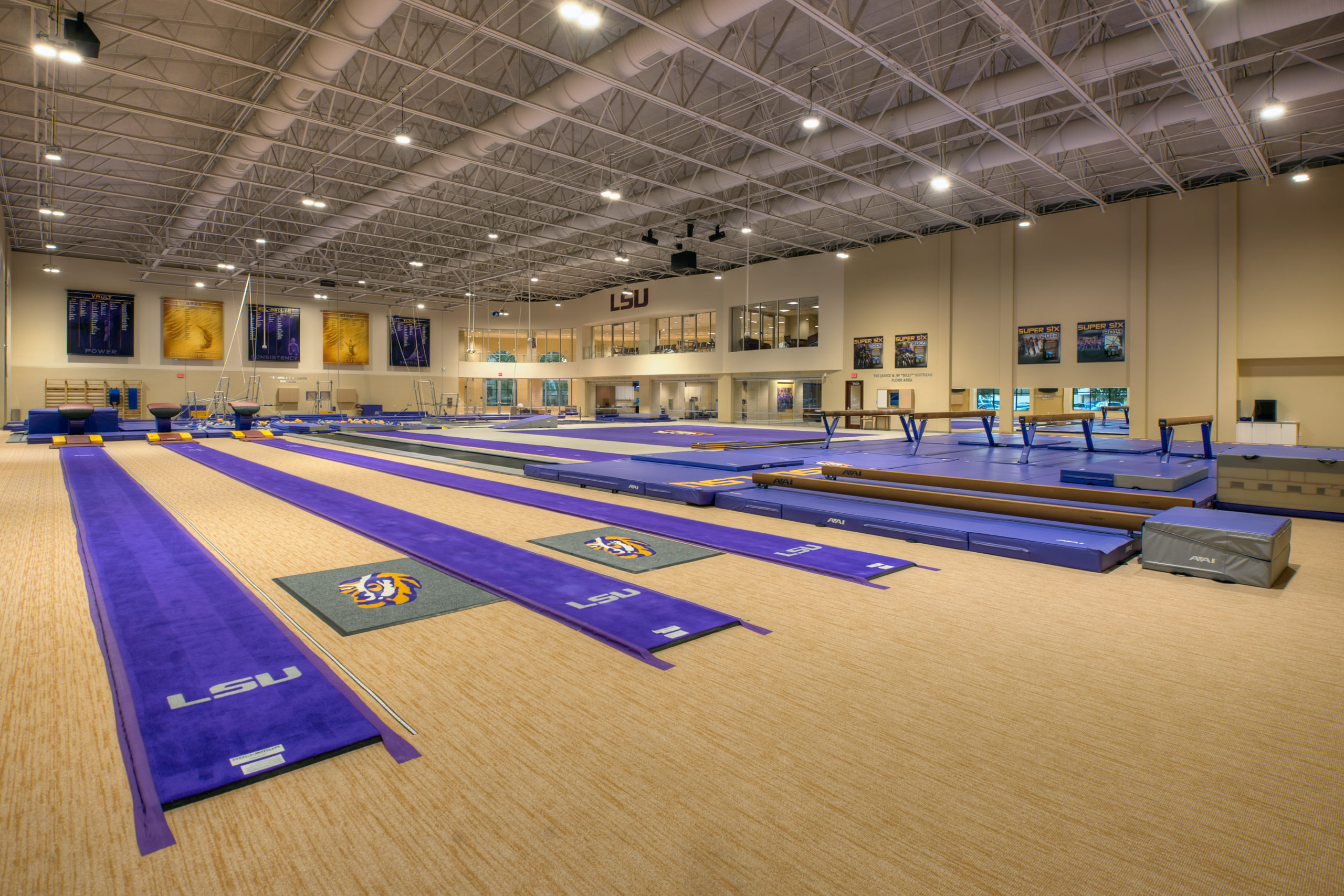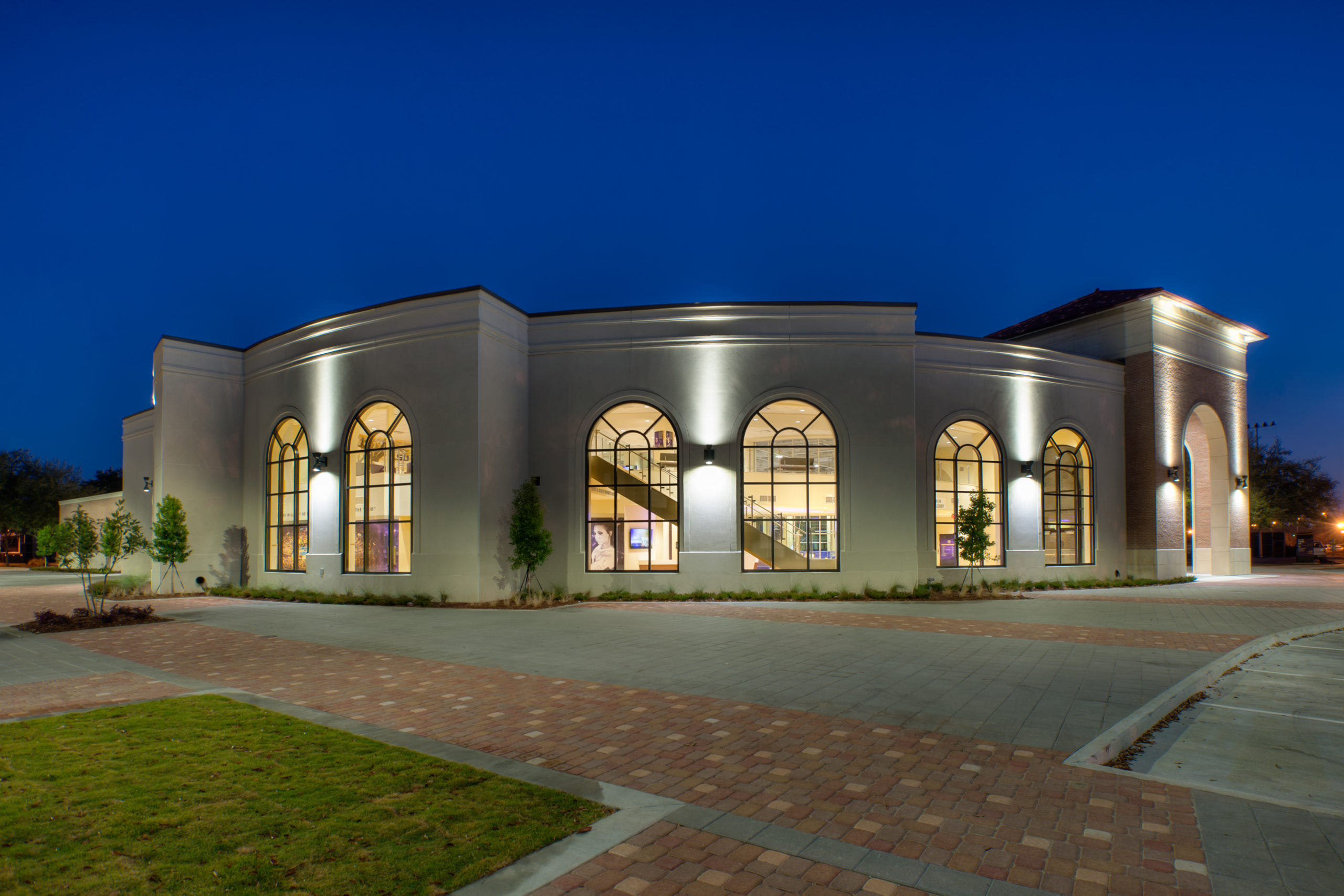

LSU Gymnastics Facility
Location
Baton Rouge, LA
Structural Engineer
Fox-Nesbit Engineering, LLC
Architect
GraceHerbert Architects
Steel Joist Manufacturer
New Millennium Building Systems
Steel Fabricator
Southern Steel Fabricators
Steel Joist construction helped Louisiana State University (LSU) build a new training facility on campus with exposed 108’ bowstring joists. The LSU gymnastics training facility, a stand-alone building, is 38,656 sf, with approximately 18,000 sf of practice space in the gym. In addition to the expansive practice area, the facility houses a team locker room, coach’s locker rooms, training room, cardio area, dance studio, team squad room, a video review room with theater seating that also serves as the team meeting room, facility equipment storage and laundry area, a multi-purpose room that can host dinners and team functions and a roof-top terrace complete with an outdoor kitchen. The design called for 108’ bowstring joists to integrate the iconic LSU arches with a sleek curvilinear facade that reflects the grace and power of the gymnasts inside.