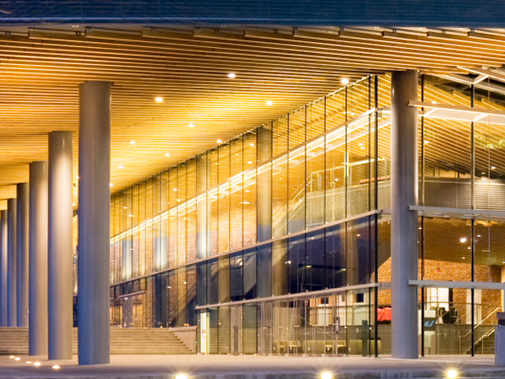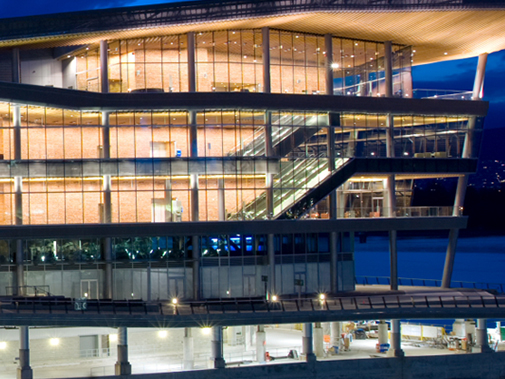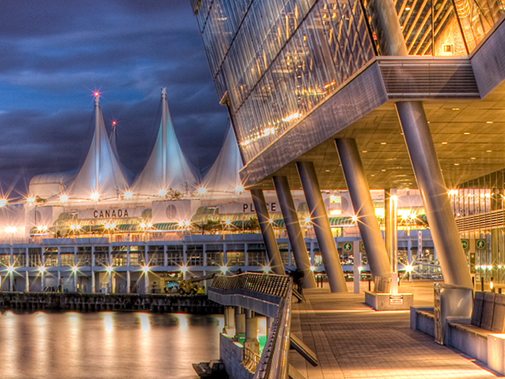


Convention Center
2009 Design Award Winner
Location
Vancouver, BC
Structural Engineer
Clotman Simpson Consulting Engineers
Architect
LMN Architects, Seattle & Musson Cattell Mackey Partnership
Steel Joist Manufacturer
Canam
Steel Fabricator
Canron Western Constructors Ltd.
A low-profile building with requirements for very long spans and a living green roof sprawling along the Coal Harbour waterfront, the expansion dwarfs the original center and adds 1,400,000sf to the convention facility. The finished project has tripled the facility’s total function space to 515,000sf. The new building incorporates a 180’ clear roof span over the upper floor ballroom space that also incorporates a “green” roof system.
Steel joists provided a key part of the puzzle carrying heavy loads over long spans and easily integrated with the truss framing of the support walls. Being able to span the distances necessary to reach key bearing points provided overall efficiencies that only the joists could provide.
Building Information Modeling transformed the design process and took full advantage of 3D modeling, design, presentation and delivery of documentation via electronic communication. Careful selection of systems helped contribute to the targeted LEED Gold Status.