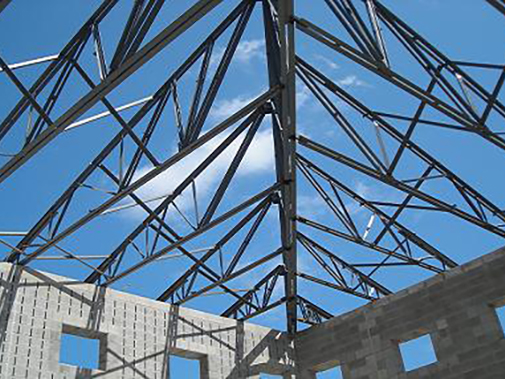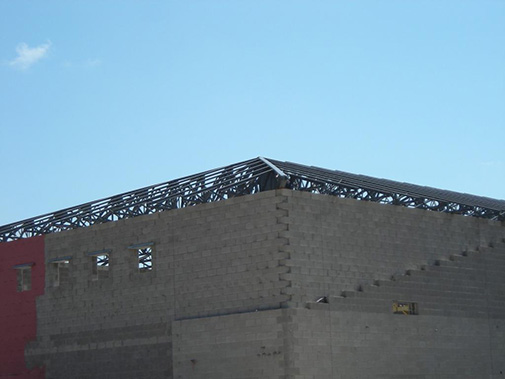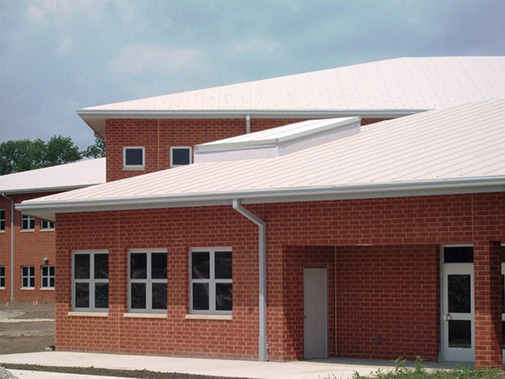


Elementary School
Location
Green Springs, OH
Structural Engineer
Sam Muhsen
Architect
Jim Price
Steel Joist Manufacturer
Vulcraft
Steel Fabricator
Gross Welders and Fabricators
The scope of this LEED-registered, $13 million progressive K-5 elementary school incorporates more than 65,000 square feet into a two-story, brick and cast stone exterior with a ribbed PVC roof membrane. The finished project houses nearly 30,000 square feet of total floor and roof joists.
A flexible system was quick and easy to erect on the confined site. In the gymnasium, the flexibility of using steel joists allowed for an interesting open structural system design for the hipped roof, while maximizing full exposure views.