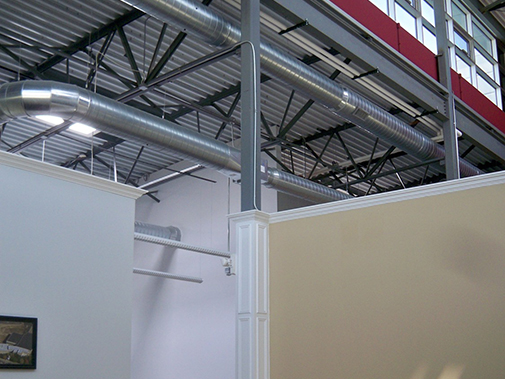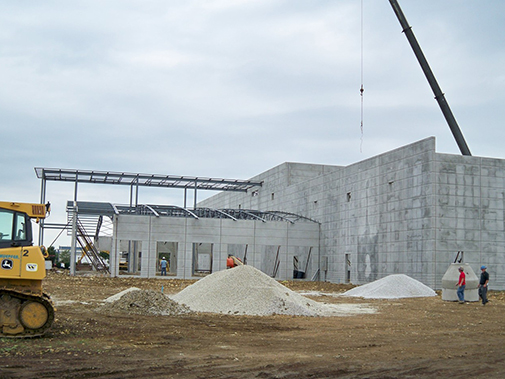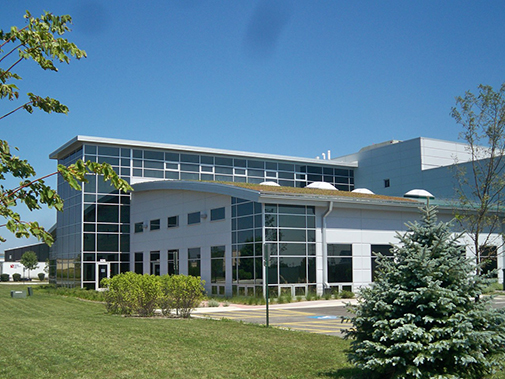


Corporate Headquarters
2010 Design Award Honorable Mention
Location
Romeoville, IL
Structural Engineer
Structures Unlimited
Architect
Cashman Stahler Group
Steel Joist Manufacturer
Vulcraft
Steel Fabricator
Arlington Structural Steel Company
The project is a new corporate headquarters, shop and gymnasium in Romeoville, Illinois, for an industry-leading roofing contractor, Bennett & Brosseau Roofing, in the Chicago area. The curved roof forms allow the green roofs and the dark green standing seam color thermal plastic roofs to be visible from the street and to all building visitors – showing off two of the many roof systems in which Bennett & Brosseau specializes. In addition, the dynamic curved form of the roof and curved roof joists are exposed and visible on the inside of the building using the structural system as an expressed design element.
When first shown 3D models of the conceptual design, the owner was intrigued, but worried that the curved roof forms would prove too expensive. Working with our structural engineer and a joist fabricator, it was determined that the cost of the curved trusses were only about 10-20% more than flat trusses. When our design team and owner considered the aesthetic value and functional nature of the curved trusses and roof, the owner decided it was prudent investment. The result is a unique curving roof form, curved roof trusses exposed in the office area and green vegetated roofs that are visible to all visitors. The long span roof trusses in the gymnasium area also allowed for large column-free athletic areas.