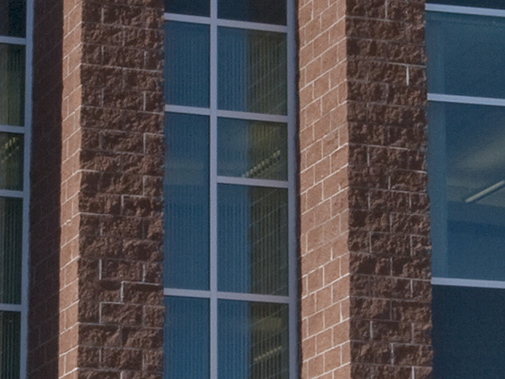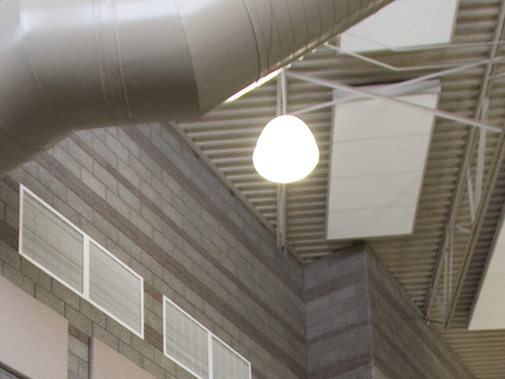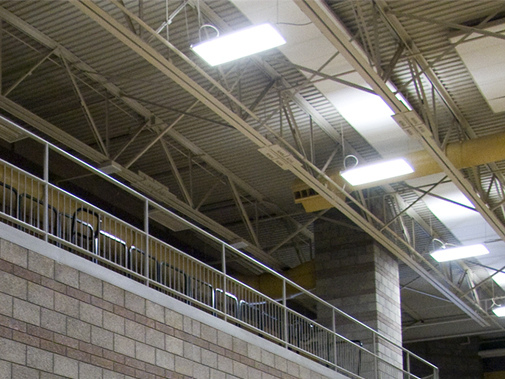


High School
Location
St. George, UT
Structural Engineer
BHB Consulting Engineers
Architect
Naylor Wentworth Lund Architects
Steel Joist Manufacturer
Vulcraft
Steel Fabricator
Dixie Fabrication
Desert Hills High School is a three building, 250,000 square feet high school facility: The Athletics Facility, The Vocational Facility and The Classroom Facility. The three separate buildings give the school a campus feeling.
Open web steel roof joists and floor joists were chosen because of the economics and speed of erection. It was found that open web steel floor joists spaced from 7 foot to 8 foot o/c was the most economical system to span the 15 foot to 34 foot clear spans. The joists carry a 3 ½” (5 ½” total) concrete slab over metal deck. Not only was this an economical system but gave a very solid feeling floor. The roof joists in most areas were spaced at 6 foot to 7 foot o/c. Again, this was the most economical system to span the 15ft to 45ft roof spans. Two 92” deep girders at approximately third points of the auditorium span approximately 90 feet. These girders carry roof joists spaced at approximately 10 feet o/c. The catwalks to access the stage lighting were coordinated to be hung from the roof structure and run through the 92” deep girders. The gymnasium roof is framed with 125’ long, double pitched, open web steel joists at 9’4” o/c. The 9’4” o/c spacing was selected to give the structure a more open look and to make it easier to accommodate ducts.