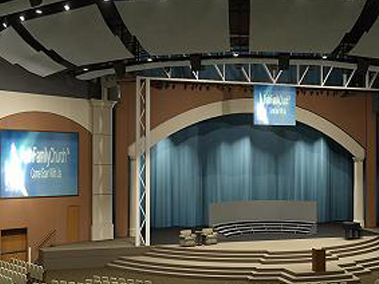
Faith Family Church
Location
Green, OH
Structural Engineer
Thorson Baker & Associates
Architect
Braun & Steidi Architects, Inc.
Steel Joist Manufacturer
Vulcraft
Steel Fabricator
Dover Tank & Plate Co.
This entire building project included renovation/build-out of approximately 200,000sf of existing interior shell space, plus the new 25,000sf sanctuary structure.
The sanctuary roof structural system utilizes four 18ft variable depth custom fabricated trusses spanning the 160ft across the sanctuary. The resulting spans between the custom trusses provide more reasonable spans to allow for the use of lightweight cost effective steel joists and joist girders to infill between the trusses. Steel joists were spaced at a maximum of 10ft on center supporting a 3in deep type “N” roof deck. The lightweight cost effective steel joists helped to offset the costly variable depth trusses providing a low aggregate system cost while accommodating the required long span column free space.