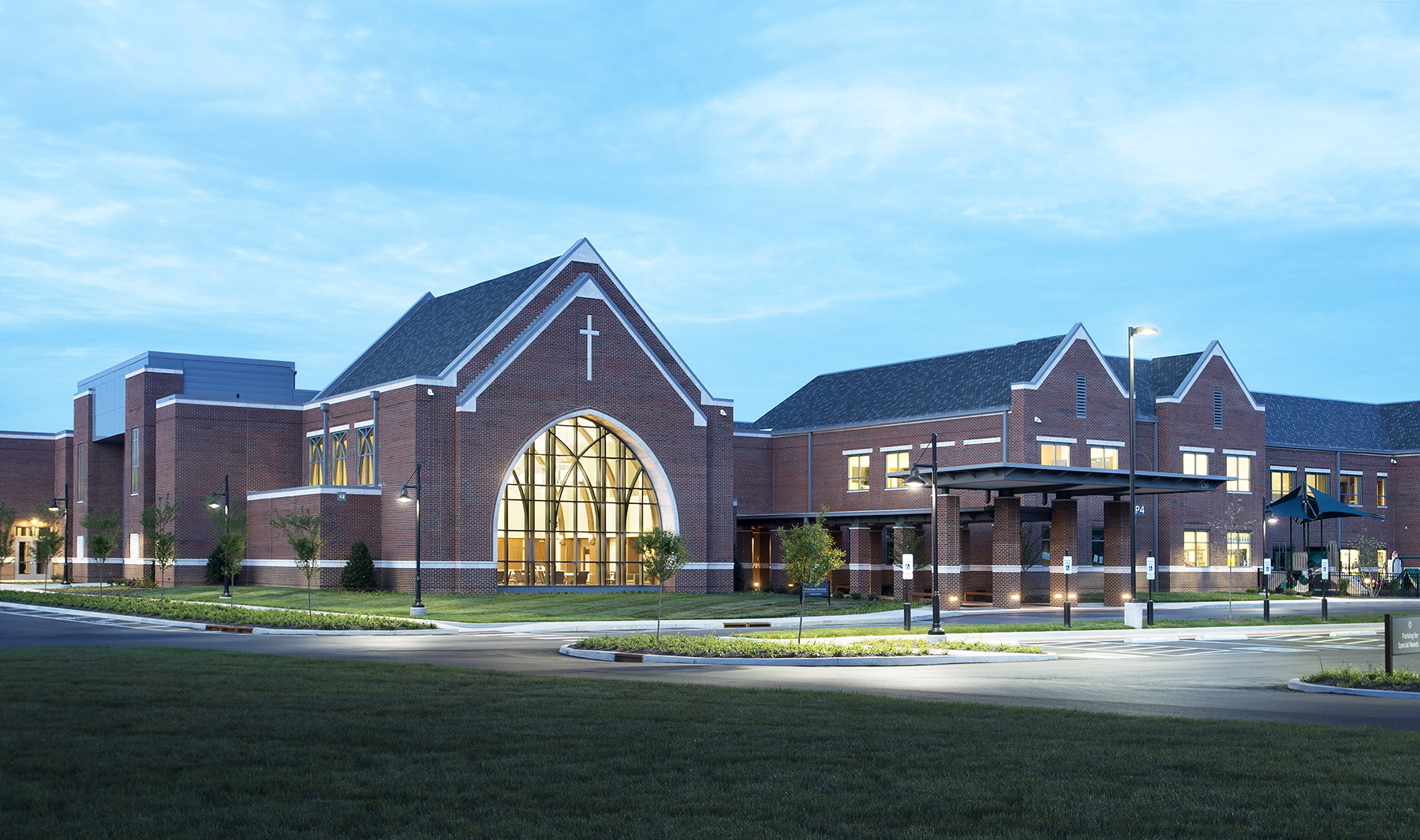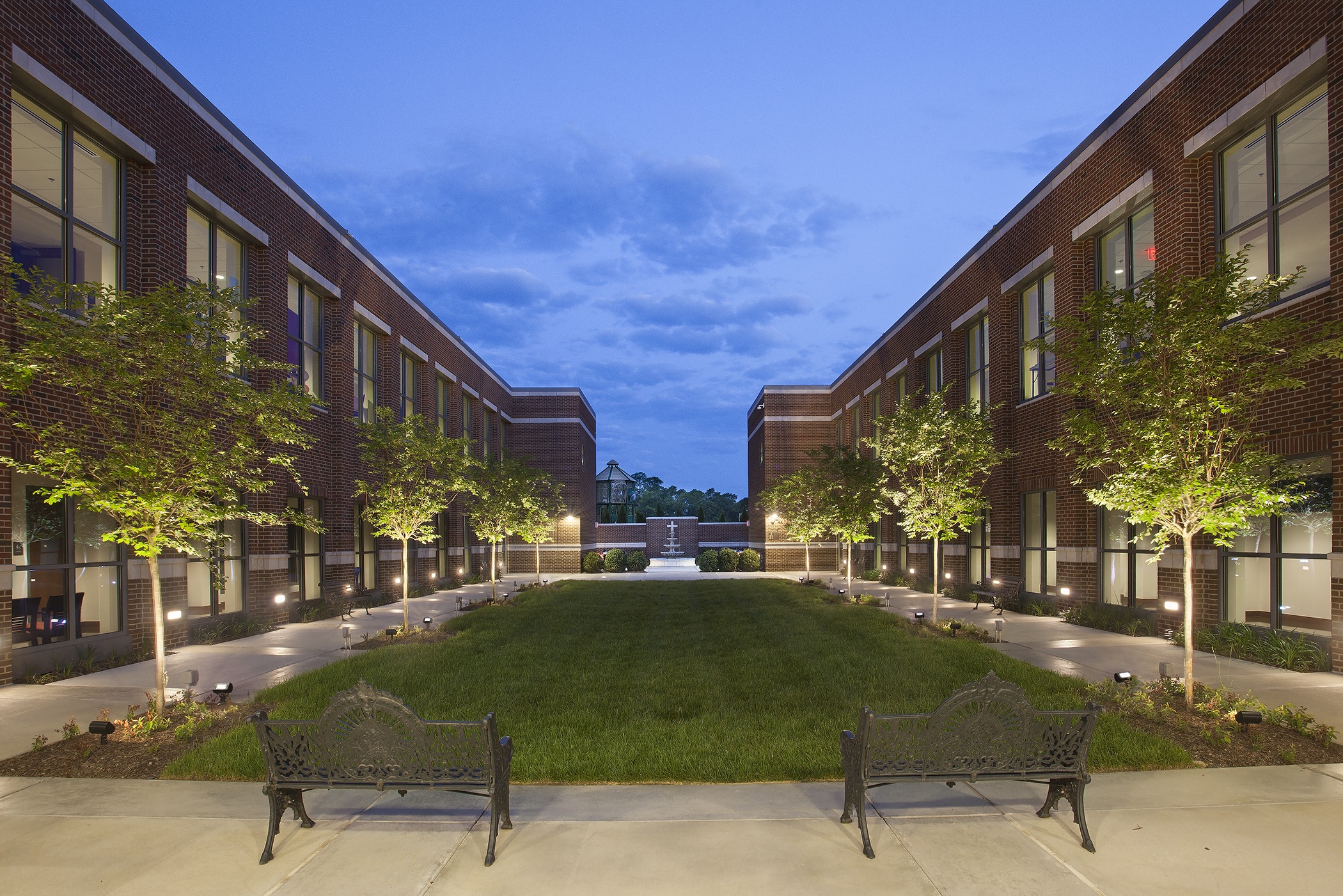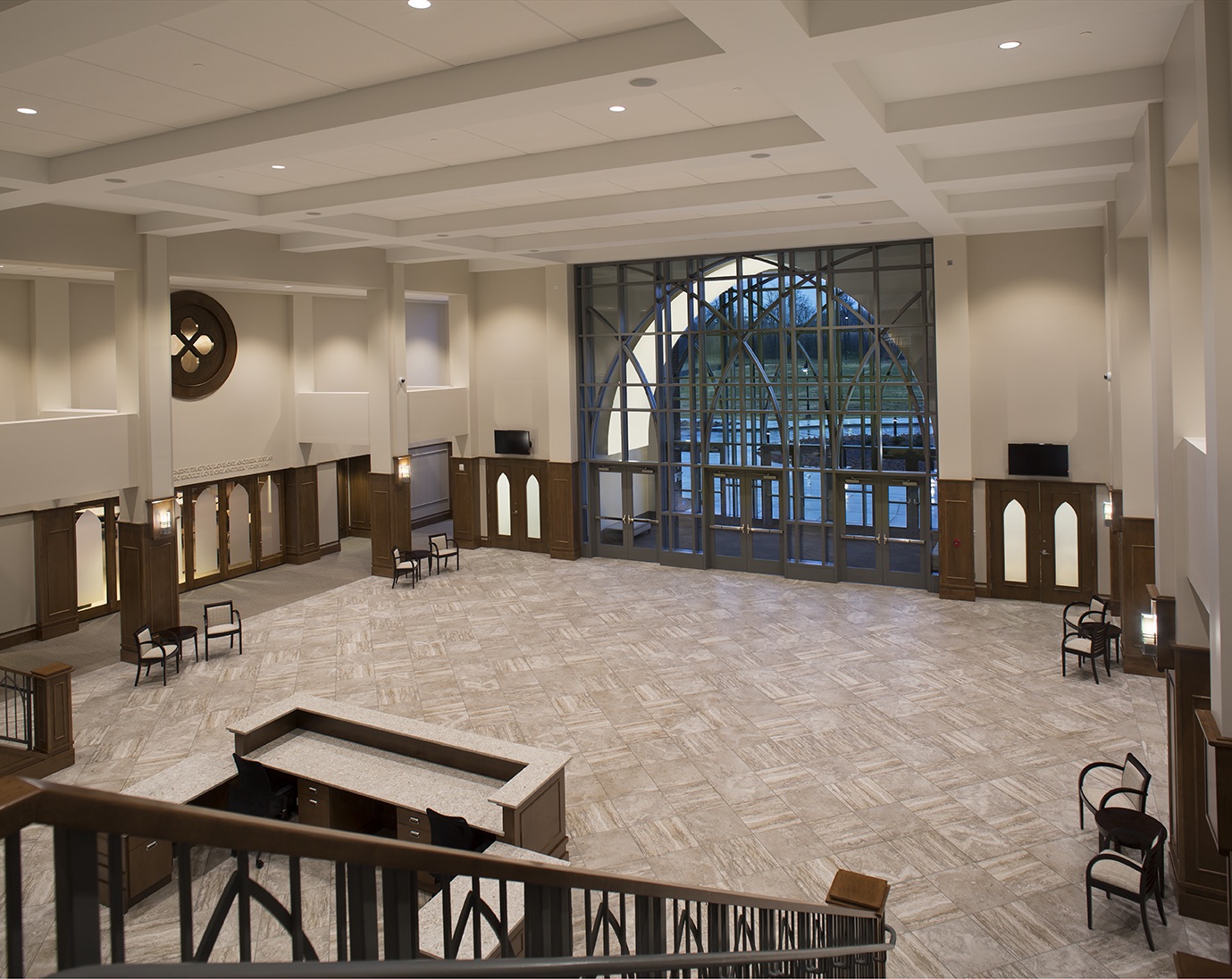


Franklin First United Methodist Church
Location
Franklin, TN
Structural Engineer
EMC Structural Engineers
Architect
Tuck Hinton Architects, PLC
Steel Joist Manufacturer
New Millennium Building Systems
Steel Fabricator
Wylie Steel Fabricators, Inc.
New First United Methodist Church in Franklin, Tennessee. Design included a large roof made up of 300 joists, including double pitch and 12:12 pitched scissor special profile joists. Project had very large special profile joists, including 54DLH double pitch joists that were 80’ long, and scissor joists that were over 21 feet deep with top chord slope of 12:12. Steel joists met the needs of the roof system, especially at the large scissor joists. The scissor joists were delivered in two pieces, and bolted together in the field.