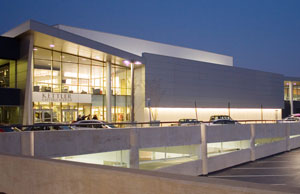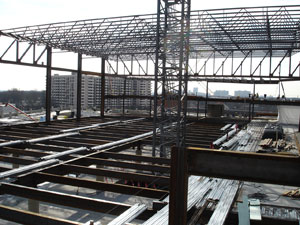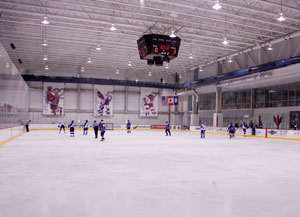


Skating Rink & Training Facility
Location
Washington, DC
Structural Engineer
Rathgeber/ Goss Associates
Architect
Architecture, Inc.
Steel Joist Manufacturer
New Millennium Building Systems
Steel Fabricator
Banker SteelStructure of the Kettler Capitals Iceplex NHL practice arena
In order to support the new construction, all existing 2-story steel columns were encased in concrete with continuous rebar to provide the additional required strength. The concrete and rebar were then extended 6 feet above the top level to provide a pedestal on which to connect the new steel columns.
The structural steel system was the lightest system considered thereby minimizing the amount of strengthening required for the existing structure.
A composite steel structural system was used for both the rink building and the corporate/training facility in order to minimize the dead load of the expansion. 68” deep, long span roof joists were used to provide the 120 foot clear span over the regulation 85 foot wide rinks. At the south end of the rinks, 120 foot long by 12 foot deep custom steel trusses were designed to support the end of the high roof and provide joist bearing for the low roof at the front of the building.