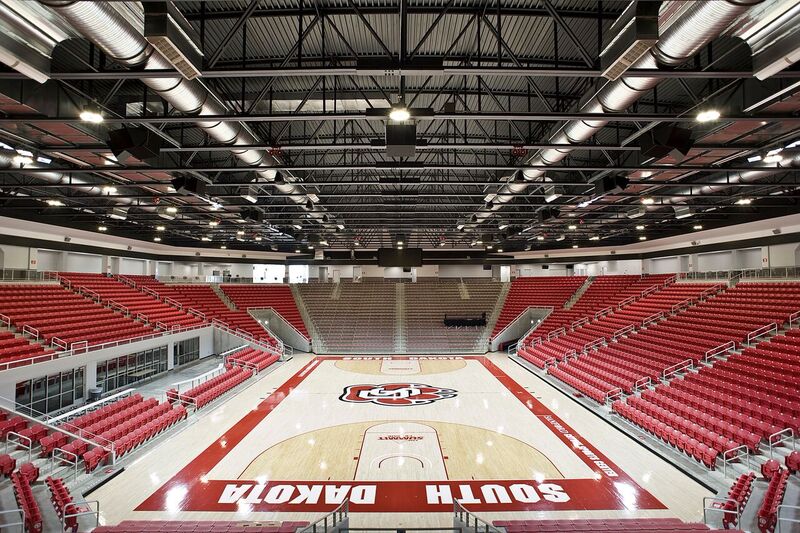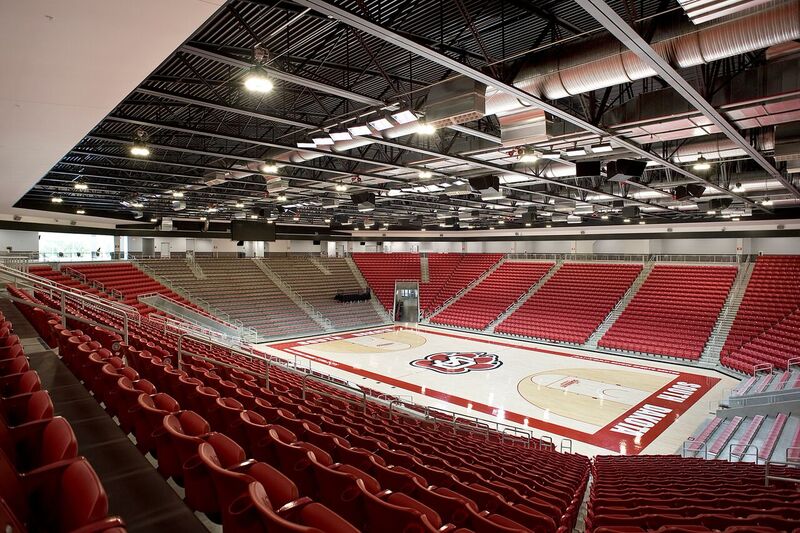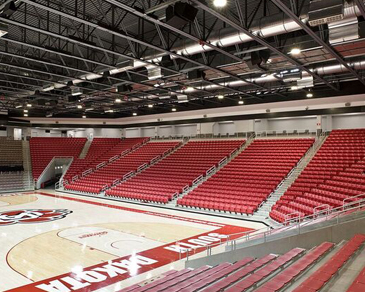


University of South Dakota Arena
Location
Vermillion, SD
Structural Engineer
SEA Incorporated
Architect
Architecture Incorporated
Steel Joist Manufacturer
Canam Steel Corporation
Steel Fabricator
LeJeune Steel
The arena houses a main competition court surrounded by 6,000 spectator seats and an integrated club space. There are also two full-size practice courts, locker rooms, offices, a film room, and meeting rooms. The facility contains a state-of-the-art sports medicine training room and a 7,500 square foot weight room with top-of-the-line equipment. The project is connected to the existing Dakota Dome. The steel joists allow for the large open main arena as bowstring joists create a nice curved roof and span over 200 feet! The chosen structural system uses structural steel, steel beams, and composite deck on the connector building and bowstring joists and metal roof deck for the arena.