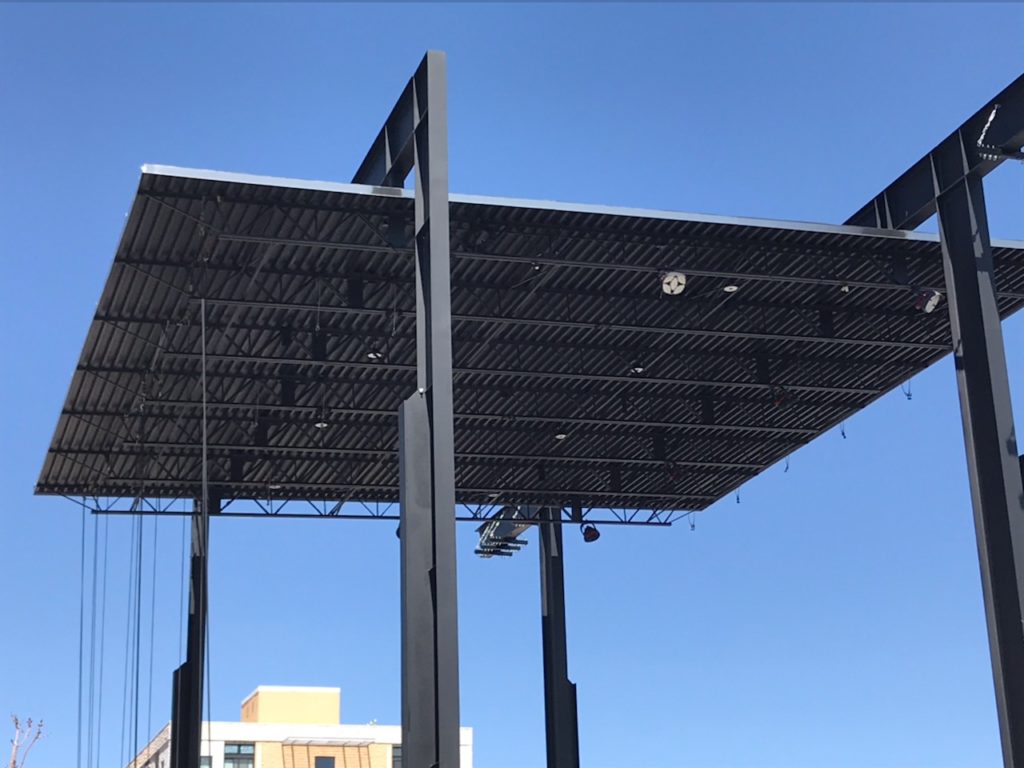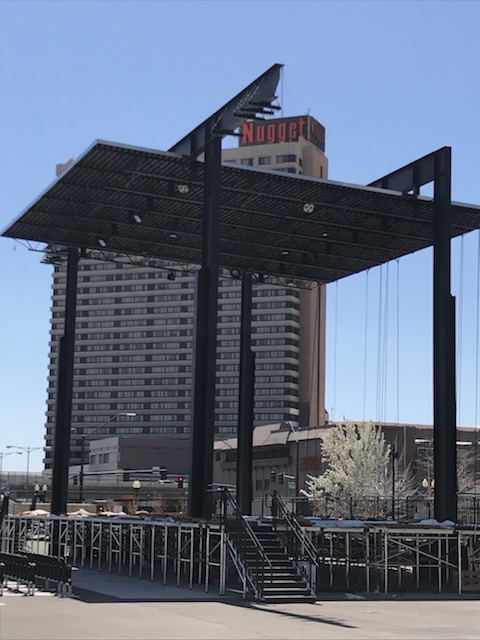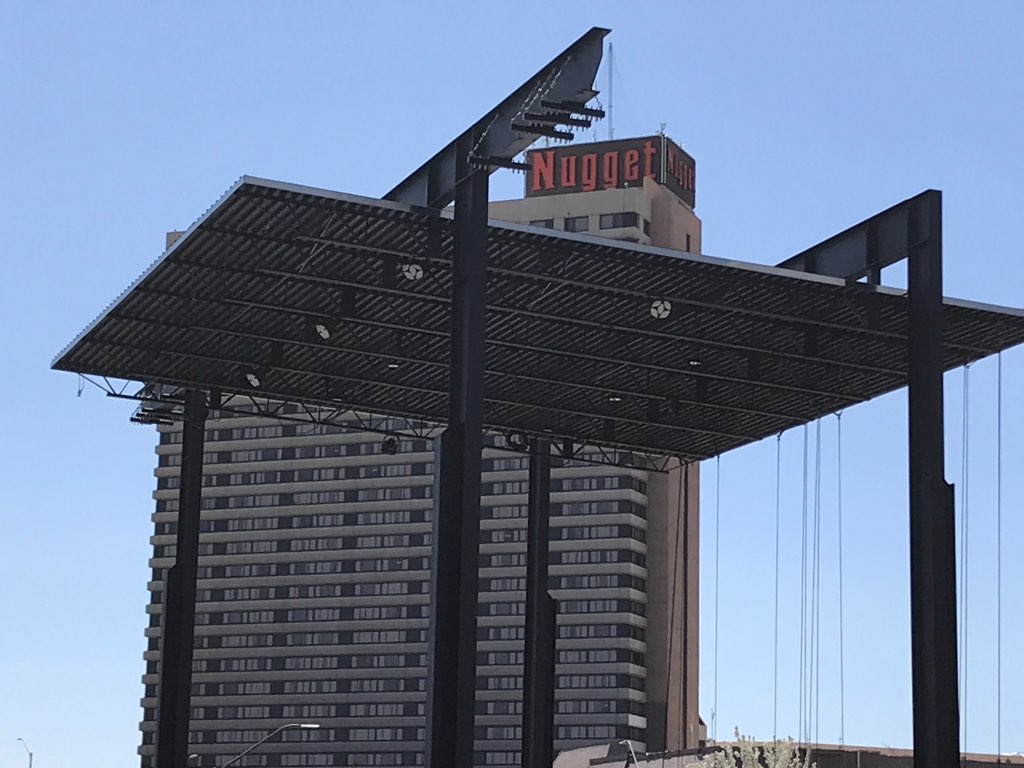Nugget Event Center Stage and Canopy
Location
Sparks, NV
Structural Engineer
Baker Structural
Architect
Marnell Architecture
Steel Joist Manufacturer
Valley Joist West
Steel Fabricator
Wallis Steel Company
The Nugget Stage and Canopy is the focal point for the 8500 seat outdoor events center built to host concerts and events in downtown Sparks, NV. The scope of the project only consisted of seven LH series joists hung from the beams in an exposed structure. Working with the engineers at Barker Structural helped simplify the original design of this project.. The moment frame structure supporting the joists and metal deck over the stage is simple in its design; however, the joists are hung beneath the structural frame beams instead of sitting on the beam flanges. Although simple in its appearance, hanging the joists below the beams instead of the standard supporting methods made this project challenging in design and manufacturing. The moment frame connections presented an immediate challenge to find a more effective and simplified connection. Once the special moment frame connections were worked out the project went seamlessly through detailing, design and production.


