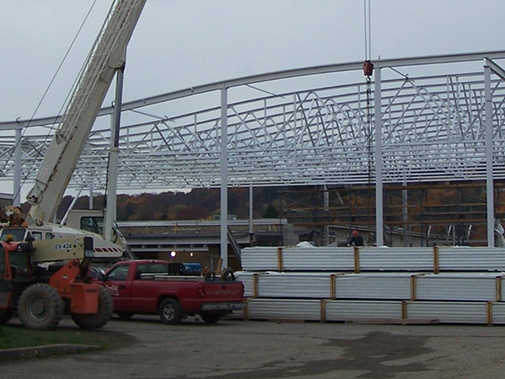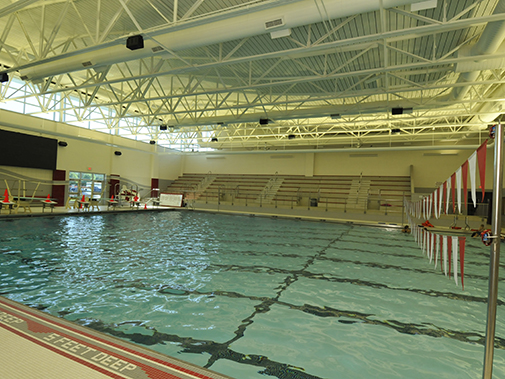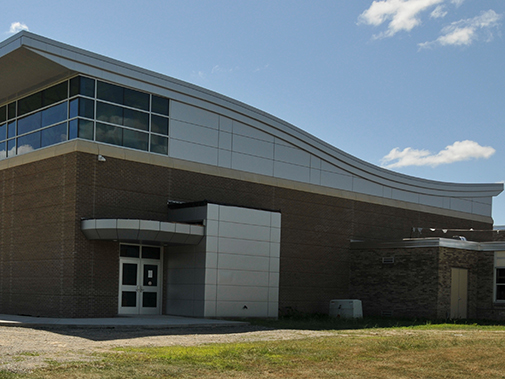


Junior/Senior High School
Location
Waverly, NY
Structural Engineer
Elwyn & Palmer Consulting Engineers PLLC
Architect
Bearsch Compeau Knudson Architects & Engineers PC
Steel Joist Manufacturer
New Millennium Building System
Steel Fabricator
Raulli & Sons, Inc.
The pool and natatorium was part of an $11.3M Junior/Senior High School Renovations Project. The new natatorium was required to be partially nested within the existing building footprint. Because of this requirement and the need to minimize disruption and reconstruction of the existing building at the point of attachment, it was necessary to partially support the new roof structure for the 102′ span natatorium roof using existing structural column stubs and foundation. This required a lightweight structure which could be installed quickly with minimum disruption to the ongoing educational program. The roof structure needed to accommodate the distinctive wave shape in a single clear span of 102′ with extended overhangs that continued the wave past the exterior walls. Budgetary limitations required that the wave profile must not add significantly to the project cost. The project team was able to accomplish all of these requirements using DLH Special roof joists.