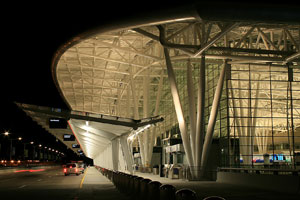
Airport Terminal & New Concourse
2009 Design Award Honorable Mention
Location
Indianapolis, IN
Structural Engineer
Fink, Roberts and Petrie, Inc.
Architect
Aerodesign Group
Steel Joist Manufacturer
Canam
Steel Fabricator
Cives Corporation (Terminal) and Hillsdale Fabricators (Concourses)
The scope of this project included the terminal, concourses and entry canopy for the new Indianapolis Airport.
The roof is uniquely shaped consisting of a saddle shaped double curve in one direction and a single curve in the other direction with two-way exposed steel trusses supporting a grid of fifty six foot long curved joists that make up the secondary framing. The joist system serves several functions in addition to carrying the vertical gravity loads. They were designed to laterally brace the top chords of the primary trusses and the bridging system was designed to torsionally brace the perimeter girder of the roof.
The joist framing was selected as the most economical means to frame the long spans between the primary trusses. The overall tonnage was significantly less than if wide flange purlins were used.