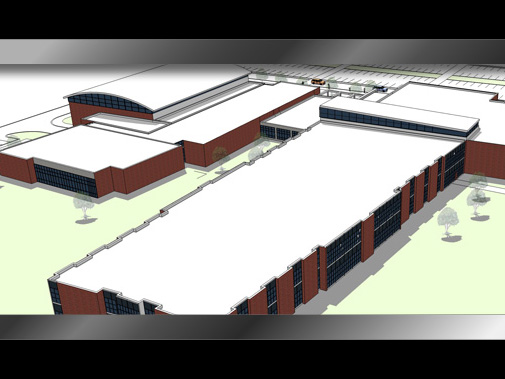
Junior High School
Location
Markham, IL
Structural Engineer
20/10 Engineering Group
Architect
Arcon Architects
Steel Joist Manufacturer
New Millennium Building Systems
Steel Fabricator
Waukegan Steel Sales, Inc.
This new Junior High School consists of two full sized gymnasiums, performance art center with stage and tiered seating, classrooms, expanded library, four computer labs, conference rooms, faculty workrooms, office space for administration and full service kitchen. This is a LEED Silver Category Project.
Bowstring girders were used in concert with wide flange purlins to achieve the required clear-span over the dual-gymnasium.
Steel joists and girders were chosen for the floor and roof structures due to the cost-effectiveness of steel construction. Other considerations were ease and speed of erection, design flexibility and an aggressive delivery schedule.