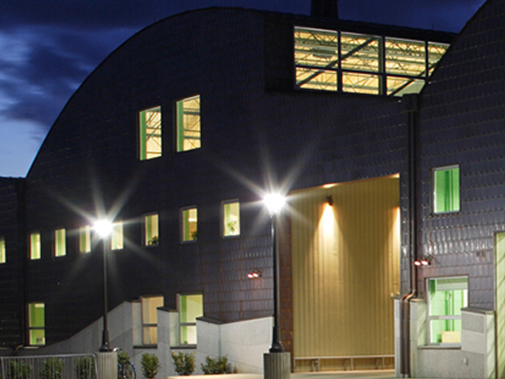
Visual Arts Building
2009 Design Award Honorable Mention
Location
Sheperdstown, WV
Structural Engineer
Robert Silman Associates
Architect
Holzman Moss Architects, LLP
Steel Joist Manufacturer
Canam
Steel Fabricator
Canam
This new, 44,200 square foot visual arts building is the first of three buildings to be built as part of the Shepherd University Center for Contemporary Arts.
The main feature of this building is the roof profile with consists of curved portions, sloped portions and portions interrupted by clearstories. By emulating the surrounding Blue Ridge Mountains, the roof form is intended to be the unifying element for both interior and exterior. The difference in roof elevation from low point to high point varies by as much as twelve feet, and the structure of the roof is made up of exposed curved wood tongue and groove deck supported on a skewed steel joist frame spaced at 5’-0” on center.