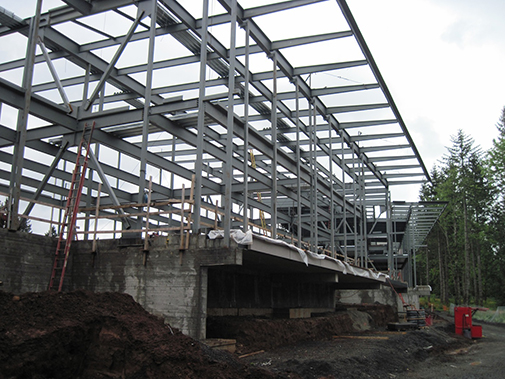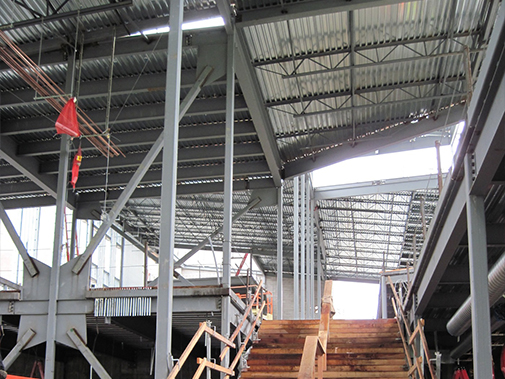


High School
Location
Portland, OR
Structural Engineer
KPFF Consulting Structural Engineers
Architect
Dull Olson Weeks Architects, Inc.
Steel Joist Manufacturer
Canam
Steel Fabricator
Canam
At approximately $85 million and 310,000 square feet, the New Sandy High School is the largest high school in the State of Oregon, serving roughly 1600 students with the capacity to house an additional 200 students in the future.
Some of the green features include an underground water cistern, photovoltaic panels over a large portion of the roof, and green roofs. The building also houses a gymnasium with an elevated indoor running track, a performing arts center with an orchestra pit, a library and Career and Technical Education (CTE) areas at each of the three classroom wings. These unique two-story open spaces are devoted to agriculture, manufacturing, technology, engineering and construction education.
Aside from the building’s green features, the building made use of a combination of structural framing systems, including, but not limited to, cast-in-place concrete, structural steel, precast concrete panels, masonry, open web steel joists, wood decking and metal decking. The auditorium roof was framed with long span open web steel joists, which accommodated various levels of steel framed catwalks hung over the auditorium seating and stage areas. Common areas and the dining room also made use of open web joists to create open spaces below.