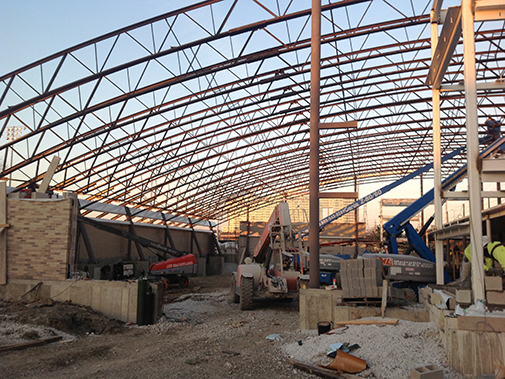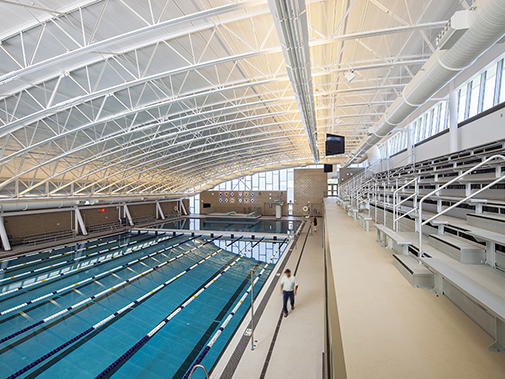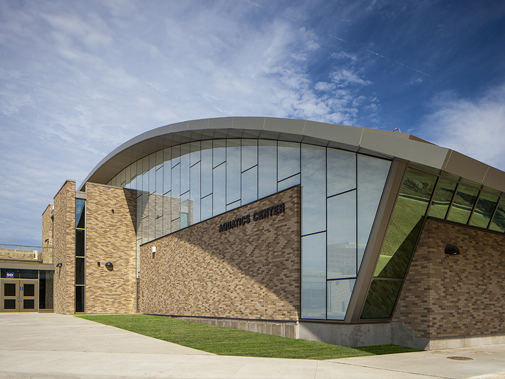


Aquatics Center
2013 Design Award Honorable Mention
Location
Skokie, IL
Structural Engineer
KJWW Engineering Consultants
Architect
Legat Architects
Steel Joist Manufacturer
Vulcraft
Steel Fabricator
S.G. Krauss Co.
The new pool addition is distinguished by its curved ceiling, one story high at one end and two stories high at the other, to accommodate seating and capture natural daylight. This creates a dynamic exterior profile, and the exposed structural ceiling on the interior provides visual interest and a light and airy atmosphere.
The owner chose an exposed ceiling for the addition in order to eliminate the moisture trap that exists in the unconditioned space between a hard ceiling and roof, a common problem with indoor pool facilities. The chosen structural system was selected for its structural integrity, ability to withstand high humidity and the company’s ability to fabricate the curved shape easily. Because of the repetitive design of the 20 exposed ceiling joists, the steel joist manufacturer was able to manufacture the material in a cost-effective manner.
The joist manufacturer worked with the structural engineer early in the design phase to develop the profile, size of members and the connections to ensure appropriate loads on both the joists and steel structure.
The building is LEED for Schools Gold registered. Its design reduces energy use by 44% compared to a standard code-compliant building of similar size, resulting in annual energy savings of 31.5%.