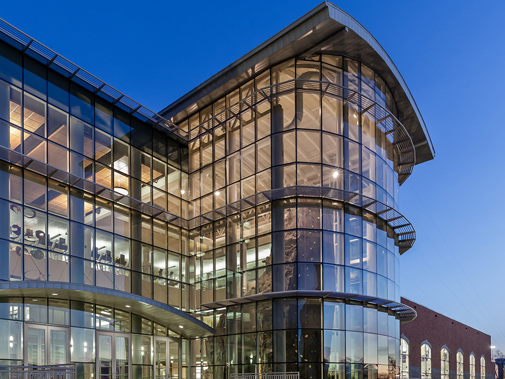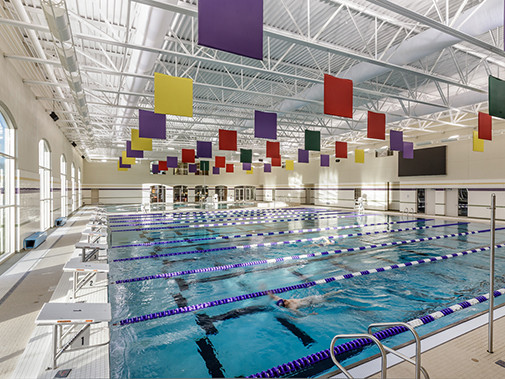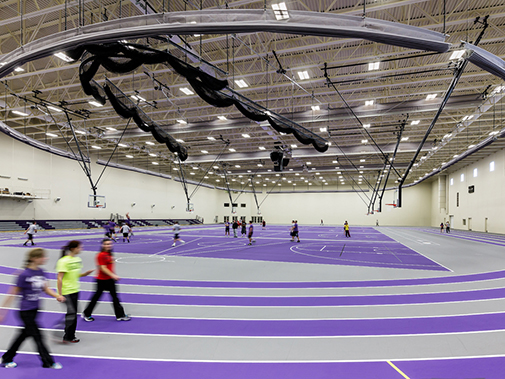


Student Life & Recreation Center
2013 Design Award Winner
Location
Bourbonnais, IL
Structural Engineer
Larson Engineering of Illinois
Architect
Buchar, Mitchell, Bajt Architects, Inc.
Steel Joist Manufacturer
Gooder-Henrichsen Company
Steel Fabricator
Steelfab, Inc.
Olivet Nazarene University desired a state-of-the-art New Student Life and Recreation Center. The program requirements were to design a new energy efficient student recreation facility with pools, an arena, fitness area, climbing wall, gaming area, study and social areas and a large multi-story entry space. The design included a 25 meter competition pool, constant flow lazy river pool (for athletic training and recreation), eight lane 200 meter track, and basketball/tennis courts for competition and recreation. For this project, several structural systems were explored. Ultimately, a combination of materials were utilized in order to meet the aesthetic demands of the surrounding buildings, while also meeting the spatial needs of the facility. Steel joists were the perfect choice to provide uninterrupted space in the main entry lobby, arena and pool areas. The long span joists in these areas were an integral part of the light and airy design goal. The configuration of open web joists lent itself to an unlimited number of places to support divider curtains, basketball backboards, banners, acoustical treatments, and route duct work. In addition, steel roof joists allowed unlimited flexibility for the design of office suites, fitness areas and other support spaces.