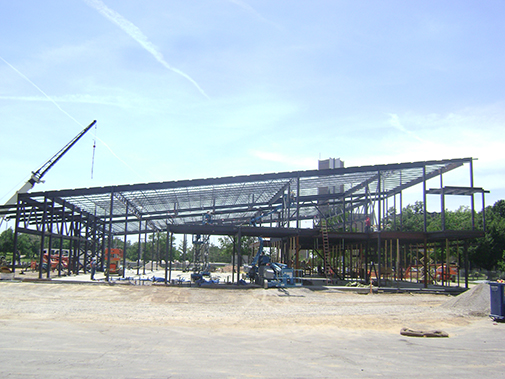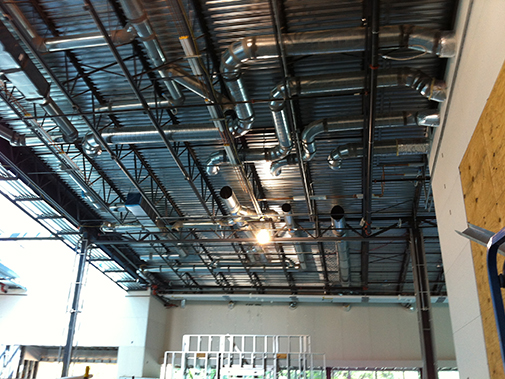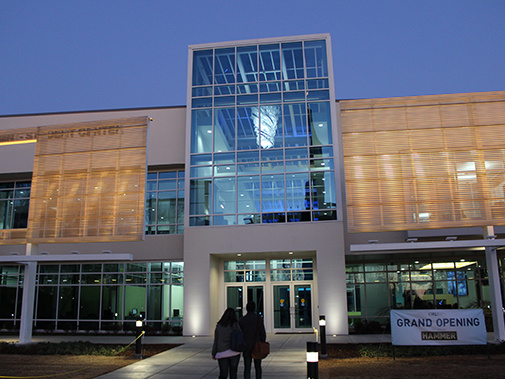


Alumni-Student Center
Location
Tulsa, OK
Structural Engineer
Larry L. Vorba, Cyntergy AEC
Architect
David W. Shorts, KSQ Architects
Steel Joist Manufacturer
Vulcraft
Steel Fabricator
Unique Metal Fabrications, Inc.
The Center is an exciting, state-of-the-art 1.5 story structure created to encompass student and alumni activities and entice students to gather on campus instead of remaining in their dorm rooms.
The project architects wanted the ceiling of the main gathering area to be as high and tight against the structure as possible. Joists and joist girders were chosen for the roof because of their open webs, allowing duct work, piping and conduit to pass through. The structural and mechanical teams worked closely to coordinate locations of web openings and large duct work. Special bridging was utilized to allow duct clearances. A plan of all the duct work in the area with the tight ceiling was included in the construction documents to aid the joist manufacturer. Joists and joist girders were limited to 30 inches deep. Using joists also kept the roof structure light which contributed a smaller load to the cantilever elements. Extended end joists were used to create an overhang on the west side of the building. Because the overhang length varies along the length of the wall, no two joists are the same.