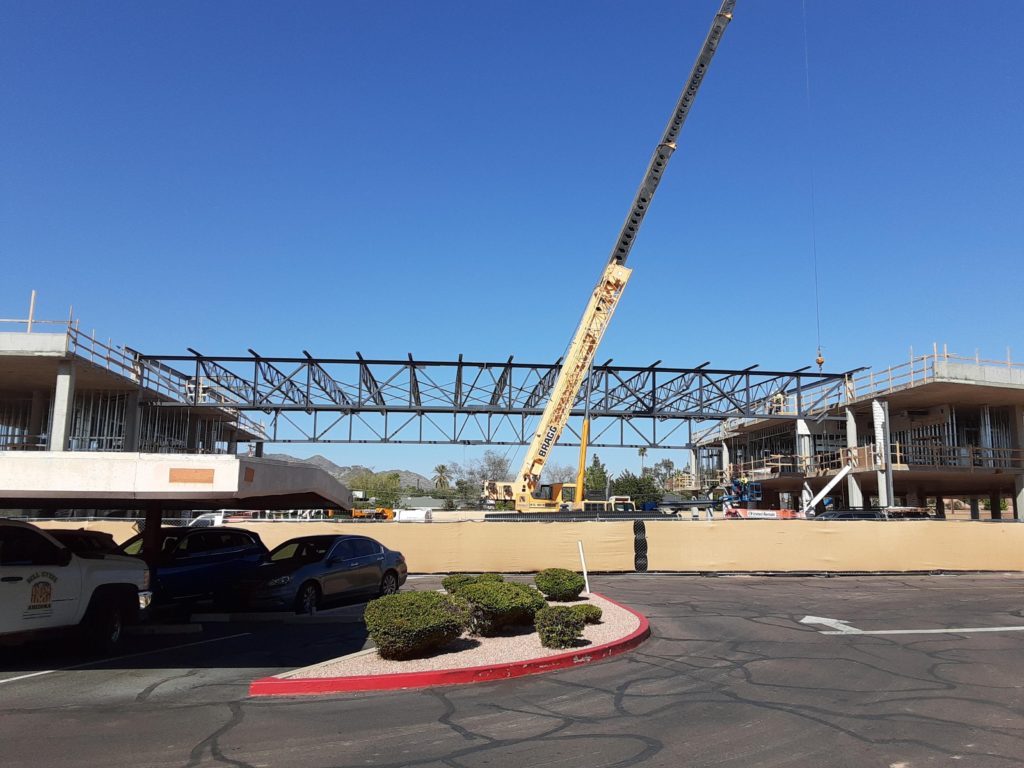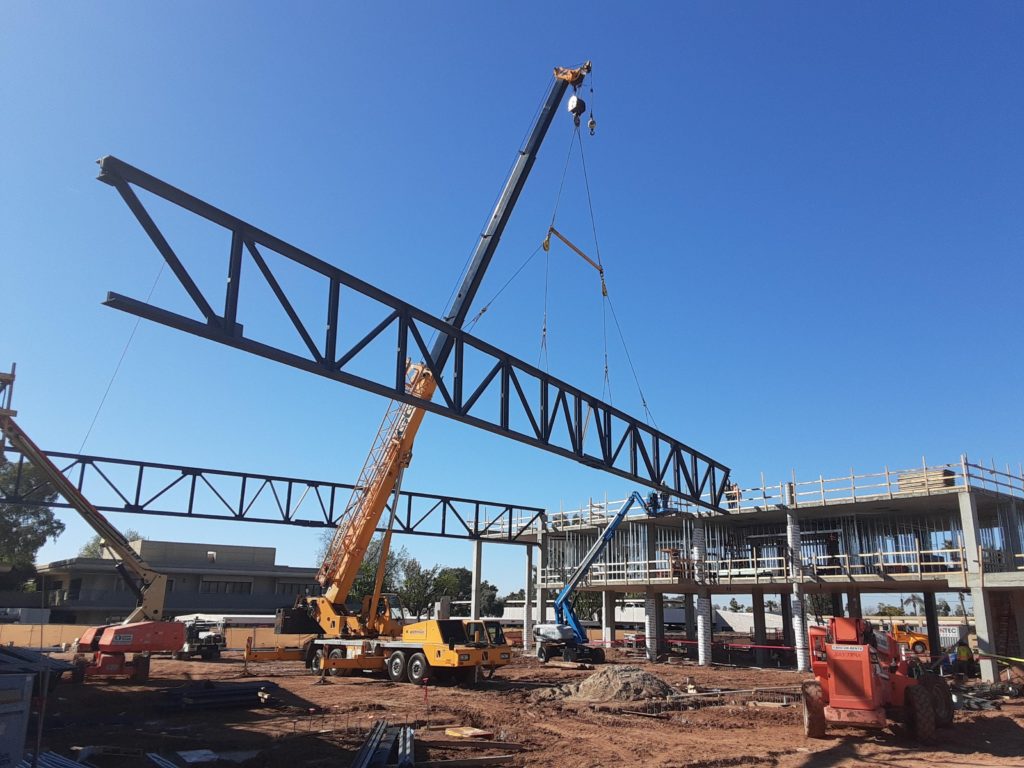Phoenix Suns Practice Facility
Location
Pheonix, AZ
Structural Engineer
PK Associates
Architect
DFDG Architecture
Steel Joist Manufacturer
Nucor, Vulcraft Group
Steel Fabricator
Bell Steel
This two-story, 53,000 sq. ft. basketball practice facility houses the basketball courts, locker rooms, showers, meeting and recreation rooms, dining halls, and offices for the Phoenix Suns NBA and Phoenix Mercury WNBA professional basketball teams.
The building includes two side-by-side NBA/WNBA basketball courts on the first floor. The open design offers a view of the practice courts from the offices and training rooms on the second floor. The open expanse required steel joists with long clear spans.
To meet the tight schedule of 18 months from inception to completion, Vulcraft designed and fabricated an expansive steel joist roof structure for an efficient, cost-effective and time sensitive solution to enclose the practice facility.

