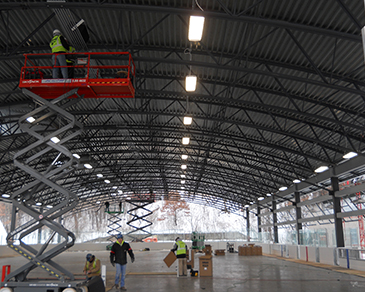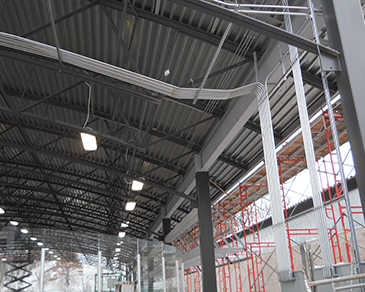


Sports Dome & Ice Rink
Location
Edina, MN
Structural Engineer
Clark Engineering Corporation
Architect
Cuningham Group Architecture, Inc.
Steel Joist Manufacturer
New Millennium Building Systems
Steel Fabricator
Linco Fab, Inc.
The barrel vault roof shape was selected to match the other ice rink roofs at the Braemar buildings. The roof on the ice rink is continuous metal roof panels. Flat stock on coil material (by others) was brought to the site and fed through a machine that bent the metal roof panels to their shape in 100’ lengths that were placed directly on the roof deck.
This project consisted of 72DLH arched joists spanning 90’-8”with additional 5’-4” joist top chord extensions on each side. This roof system matched the existing roof systems in adjacent buildings and provided for a clear span and high ceiling clearance.