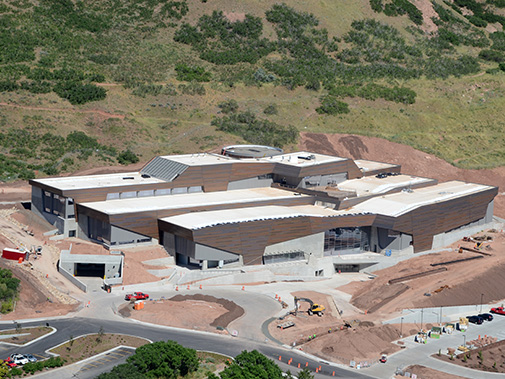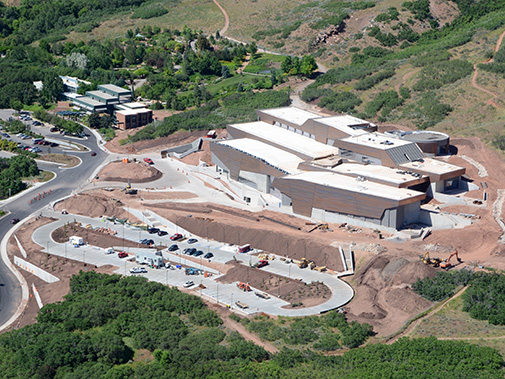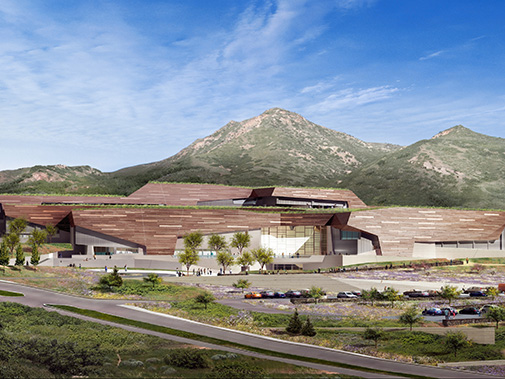


Museum
Location
Salt Lake City, UT
Structural Engineer
Dunn & Associates, Inc.
Architect
GSBS Architects, Ennead Architects
Steel Joist Manufacturer
Vulcraft
Steel Fabricator
GEM Buildings
At 161,000sf, almost twice the size of the current facility, the new Utah Museum of Natural History has space to properly house and display the museum’s vast collections.
Architectural requirements demanded large volume spaces and expansive open spaces. Utilizing open web steel joists and joist girders was an effective and economical solution to a very complicated problem. Open web sections by design utilize less steel per foot than conventional steel sections for long spans, which is a sustainable feature of this project. The open web sections allowed other disciplines to penetrate within the depth of the structural member mechanical and electrical equipment. Additionally, there is a “green roof” feature located above the joist roof. Creative detailing allowed this to be incorporated in an economical way. In areas where long spans were not required, open web roof members, a cost effective, contractor-friendly framing system, also provided an economical and advantageous roof system. Spacing of the open web joists also resulted in the design of an efficient steel deck.