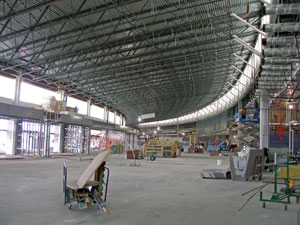
JetBlue Airways Airport Terminal
Location
New York, NY
Structural Engineer
Ammann & Whitney
Architect
Gensler
Steel Joist Manufacturer
Canam and NJB
Steel Fabricator
Vulcraft
This project provided a complete unit airline terminal with 28 gates and 465,000 total square feet of area.
Joist framing for the roof structures allowed the designers to design a maximum performance framing system with absolute minimum weight and cost. Open web joists and joist girders were used throughout with moment connections allowing these elements to be used in some locations as a part of the lateral load resisting system. Large (up to 80,000 pound) air handling units are supported on roof structures using paired open web joists. In the main ticketing hall the repetitive use of a single profile open web joist allowed the architect to express the structural system as an architectural element.