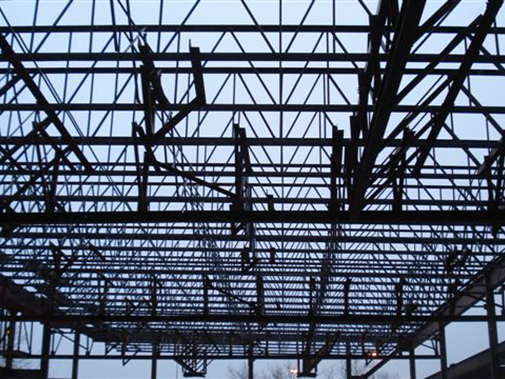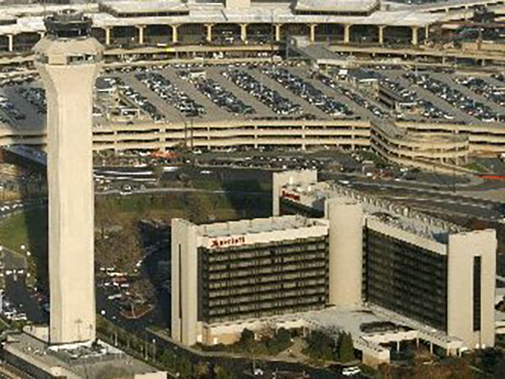

Airport Ballroom Expansion
Location
Newark, NJ
Structural Engineer
The Harmon Group
Architect
BLT Architects
Steel Joist Manufacturer
Canam
Steel Fabricator
Weir Welding Company
This project included the addition of a ballroom and improved food service preparation areas to be completed for the 2014 Super Bowl. 60DLH joists up to 70 ft long created the roof for the structure and also supported a complex system of loads below.
The 60DLH joists allowed for a large open area for the ballroom. Folding partitions were utilized to make the space flexible in terms of breaking it up for different events. The joists were able to carry these loads with minimal deflection to allow the flexibility of the space – a large open ballroom or several smaller spaces.